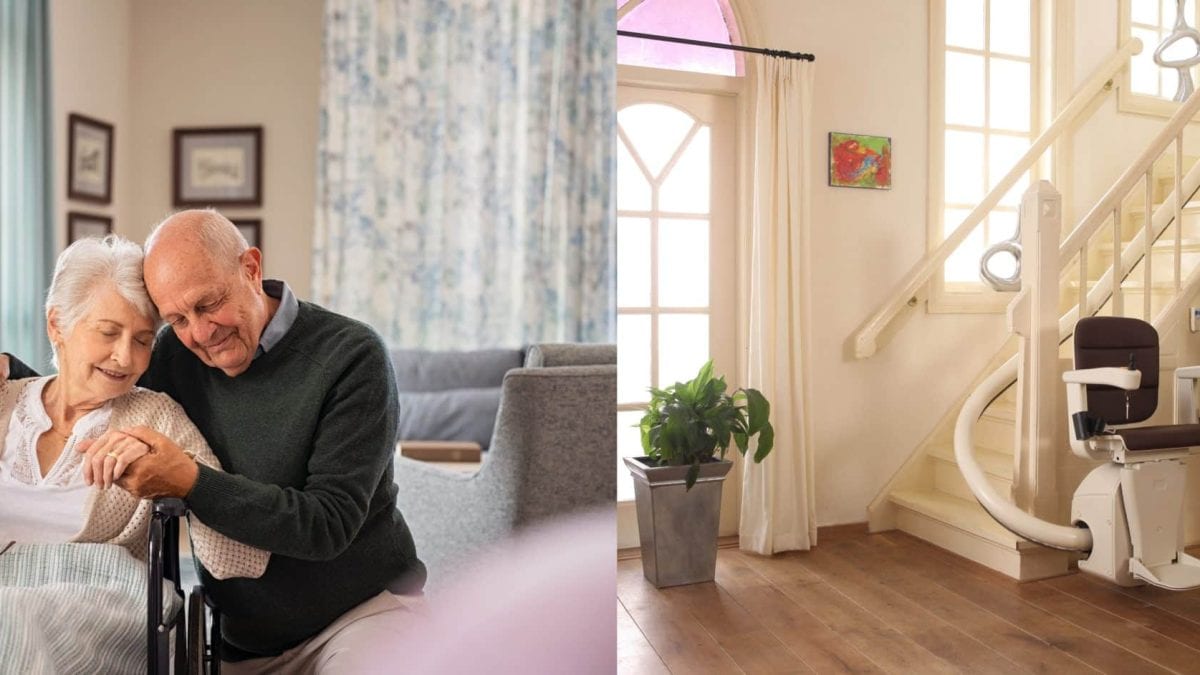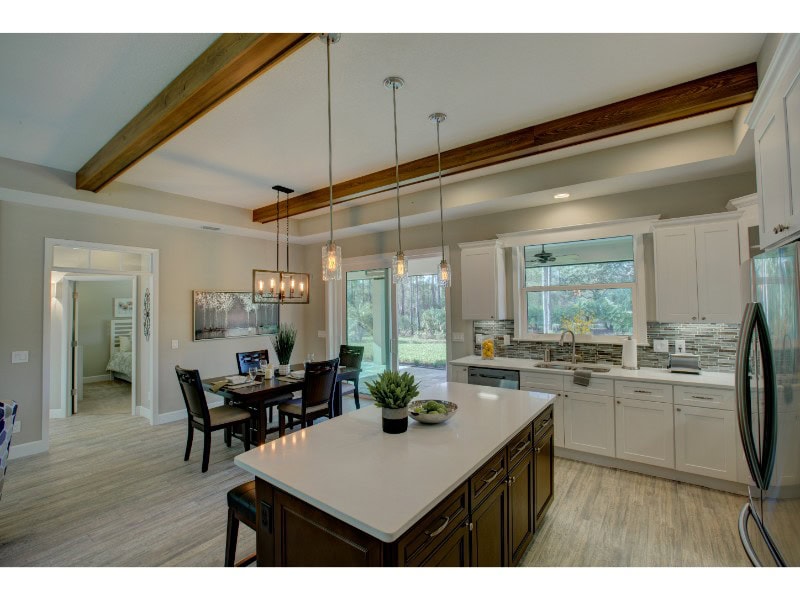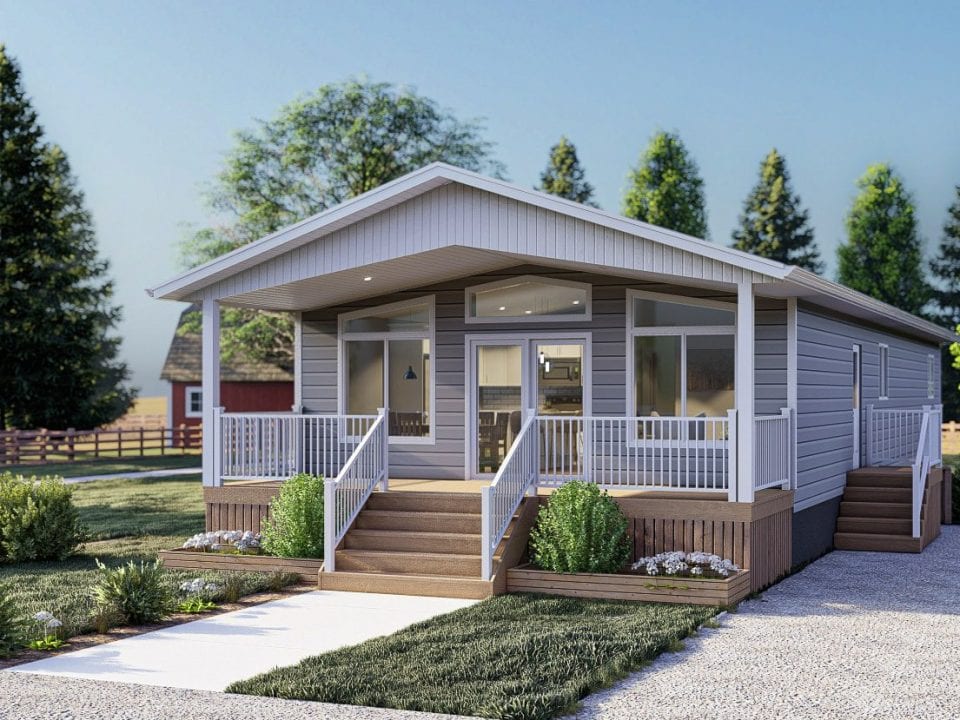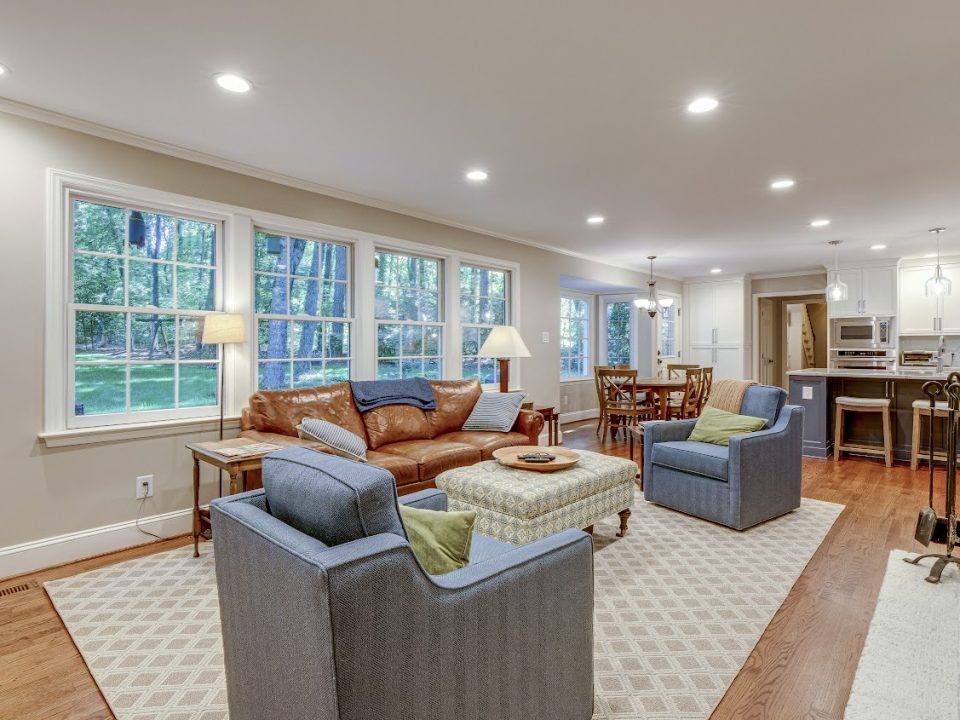
Your Guide to Smart Home Technology for Your Custom Build
October 1, 2024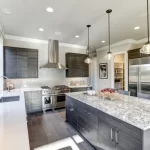
Luxury Custom Home Features Worth the Investment
October 15, 2024As we plan our dream homes, it’s easy to get caught up in the excitement of designing beautiful spaces tailored to our current lifestyle. However, planning for future accessibility ensures that your home will remain functional and comfortable as your needs change over time. Whether accommodating aging family members, preparing for unforeseen injuries, or creating a space where you can comfortably age in place, incorporating accessible design elements can future-proof your custom home. This guide will walk you through essential features to consider when planning for a universally accessible home.
1. Design Wide, Open Spaces
Open floor plans and wide spaces not only create an airy, modern feel but also improve accessibility for those using mobility aids like wheelchairs or walkers.
- Wider Hallways and Doorways: Standard hallways are usually 36 inches wide, but consider widening them to at least 42 inches for more straightforward navigation. Doorways should be a minimum of 36 inches wide to accommodate wheelchairs comfortably.
- Barrier-Free Thresholds: Eliminate raised thresholds between rooms to create smooth transitions and reduce tripping hazards. If possible, use flush transitions for doorways and sliding glass doors that lead to patios or decks.
- Open Floor Plans: An open-concept layout minimizes obstructions and offers plenty of space for maneuvering. This design also makes it easier to install any necessary mobility aids, such as grab bars or handrails, without crowding the space.
2. Accessible Kitchen Design
The kitchen is one of the most important areas to consider when planning for accessibility. Simple adjustments can make a significant difference in usability.
- Counter Heights and Workstations: Consider installing adjustable or varying counter heights to accommodate both standing and seated users. Pull-out work surfaces and lower countertops can be helpful for people who use wheelchairs or have limited mobility. For instance, a pull-out cutting board can make food preparation more accessible for everyone.
- Accessible Appliances: Opt for appliances with front controls and easy-to-reach features. Wall ovens with side-swing doors, dishwashers that open from the top, and refrigerators with pull-out drawers are excellent choices for an accessible kitchen.
- Smart Technology: Integrate smart kitchen appliances that can be controlled via smartphone or voice commands. This is not only convenient but also enhances accessibility for those with mobility or dexterity challenges.
- Pull-Out Shelves and Drawers: Replace traditional cabinets with pull-out shelves and deep drawers to make kitchen storage more accessible. These features reduce the need to reach or bend excessively and make it easier to access pots, pans, and other essentials.
3. Accessible Bathrooms for Aging in Place
Bathrooms are one of the most challenging areas when it comes to accessibility, but with proper planning, they can be made safe and user-friendly for everyone.
- Curbless Showers: Install a zero-threshold or curbless shower to allow for easy entry. Consider adding a built-in bench, handheld showerhead, and strategically placed grab bars for additional safety and comfort.
- Comfort-Height Toilets: Standard toilets are often too low for people with mobility issues. Comfort-height toilets, which are a few inches taller, make it easier to sit down and stand up. Consider installing a toilet with a built-in bidet for added convenience.
- Non-Slip Flooring: Choose slip-resistant flooring materials to reduce the risk of falls, especially in wet areas like the bathroom. Textured tiles or vinyl flooring are both practical and stylish options.
- Ample Lighting: Good lighting is crucial in the bathroom. Install bright, adjustable lighting fixtures and consider adding motion-sensor lights for added safety during nighttime visits.
4. Consider Multi-Functional Spaces
Designing flexible, multi-functional spaces ensures that your home can adapt as your needs evolve over the years.
- First-Floor Living Options: If possible, design your home so that all essential living spaces, such as the master bedroom, bathroom, kitchen, and laundry room, are on the main floor. This setup eliminates the need to navigate stairs as you age or if mobility becomes a concern.
- Home Office or Guest Room Conversion: Design rooms that can serve multiple purposes. A home office can easily be converted into a bedroom for an aging parent or a caregiver suite if the need arises.
- Future Elevator Installation: If you’re building a multi-story home, consider allocating space for a future elevator. Even if you don’t install it right away, having a designated area will make adding one easier down the line.
- Flexible Flooring Options: Choose flooring materials that are easy to replace or modify as needed. For example, hardwood or vinyl flooring can be more accessible than carpet for those using wheelchairs or walkers.
5. Smart Home Technology for Accessibility
Integrating smart home technology is an excellent way to enhance accessibility and make everyday tasks more manageable.
- Voice-Controlled Systems: Voice-activated assistants like Amazon Alexa, Google Assistant, or Apple’s Siri can control everything from lighting and temperature to security systems and entertainment. These devices are a game-changer for individuals with limited mobility.
- Automated Lighting and Blinds: Motion-activated or smart lighting systems make it easy to illuminate your home without fumbling for switches. Similarly, motorized blinds can be opened and closed using a remote or smartphone.
- Video Doorbells and Smart Locks: Keep your home secure with smart locks and video doorbells. These features allow you to see and communicate with visitors, as well as lock and unlock doors without having to be at the door physically.
- Smart Thermostats: Adjusting the temperature in your home can be done remotely, making it easier for those with mobility issues. Smart thermostats also learn your habits and adjust automatically for optimal comfort and energy efficiency.
Planning for future accessibility in your custom home may require a bit of forethought, but the long-term benefits are undeniable. By designing open spaces, incorporating accessible features in key areas like the kitchen and bathroom, creating flexible living arrangements, and embracing smart technology, you can ensure your home remains comfortable and functional for years to come. Whether you’re thinking about aging in place or simply want a home that adapts to life’s inevitable changes, investing in an accessible design is a smart and forward-thinking decision that adds value to your home and enhances your quality of life.
Reese Homes offers expert guidance to seamlessly integrate these important features, ensuring your custom home is a model of accessibility and comfort. Trust Reese Homes to bring your vision of an accessible home to life with precision and care.

Reese Homes, the award-winning home builder, is passionately devoted to enriching the lives of our clients through the highest quality construction and architectural design. We work hand-in-hand with you and our skilled team to create a partnership that guarantees your home truly expresses your unique personal style.

